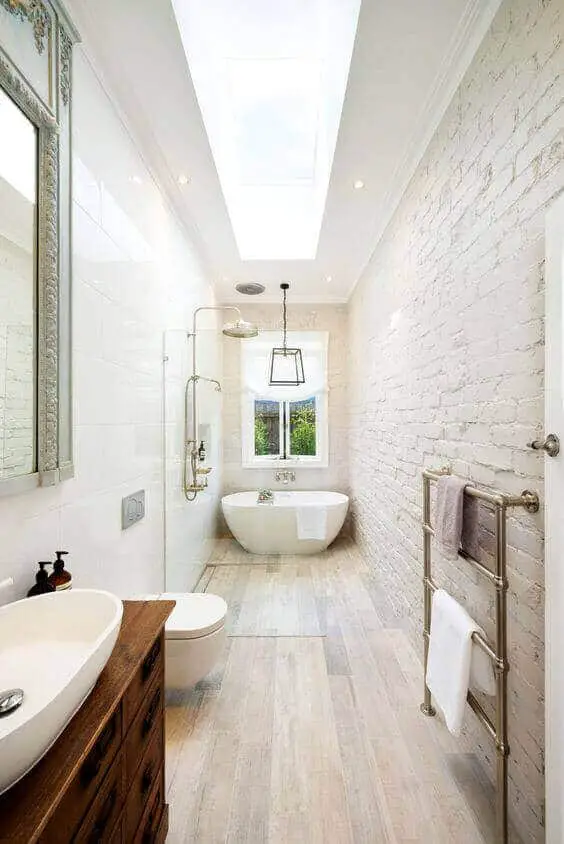An excellent galley bathroom layout sure can make quite a difference. Your bathroom renovations should include enough space to fit every fixture necessary and it is not required to have a lot of space to fit them all. When done correctly, your galley bathroom layout can look like a designer small bathrooms oriented. If you are looking into a bathroom remodel or planning your new house bathroom, you might save some space with these galley bathroom layout ideas. Even if you are thinking of total bathroom renovations, soon you will find out a big square bathroom is not the only option. Either you are renovating your guest bathroom or even your master bedroom one, these layouts will help you decide what you want and need. You can fit a nice tub or shower, a toilet and all other fixtures you want into a galley bathroom layout with enough space for everything and for you to use it freely. After all, no one wants a full water closet where you barely have enough room to move around. So take the matter into your own hands, gather some pins from this post and you will have some ideas on how your galley bathroom layout might look like according to what is necessary for your bathroom to feel like yours. With this post our team created, you will learn everything can be put together in a somewhat small space and still have enough room for you to use it freely. Pay attention not only to layouts but also the décor available in these pictures and perhaps you will find yourself with the perfect layout suitable for you and your loved ones. A galley bathroom layout may be exactly what you need, even though you might have enough space for a big bathroom. This post will show you how it is done and how a seemingly small bathroom layout can still be roomy and useful. Take a look at our gallery and you will see our point.
[maxbutton id=”11″ ]


